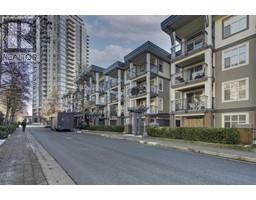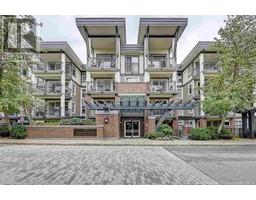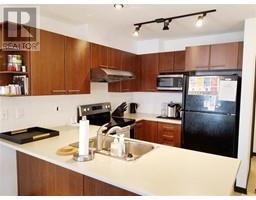
|
|
|
Contact your
REALTOR® for this property 
Ian Brett
Phone: (604) 968-7539 ian@captainvancouver.com |
|||||||||||||||||
| Property Details | |||
| South & East Exposure. CORNER / END UNIT with EXTRA 3 WINDOWS AT THE SIDE. Larger unit of 807 SQ. FT. BONUS 2 car parking #32 & #18., 1 LOCKER #32. A view of the mountains and skyline. Features a generously sized kitchen ample counter and storage space, making it ideal for both everyday cooking and entertaining guests. The inclusion of a 2nd bedroom versatility and flexibility, serving as an ideal space for a home office, guest room, or additional storage, catering to the diverse needs and lifestyles, the perfect blend comfort, convenience, in the heart of Burnaby North, steps to Brentwood Town Centre Mall, Skytrain station, buses, SFU, BCIT, EZ access Highway 1. Pets and rentals ok; well maintained complex. EV CHARGING AVAILABLE. 2 PARKING STALLS ALSO.OPEN HSE SATURDAY APRIL 20th 2 - 4 PM (id:5347) | |||
| Property Value: | $699,900 | Living Area: | 807 sq.ft. |
| Year Built: | 2008 | Bedrooms: | 2 |
| House Type: | Apartment | Bathrooms: | 2 |
| Property Type: | Single Family | Owner Type: | Strata |
| Maint Fee: | 406.03 | Parking: | Visitor Parking |
|
Appliances: All Features: Central location, Elevator Amenities: Exercise Centre, Laundry - In Suite Open House: Saturday 04/20/2024 02 PM Added to MLS: 2024-04-03 00:30:04 |
|||







